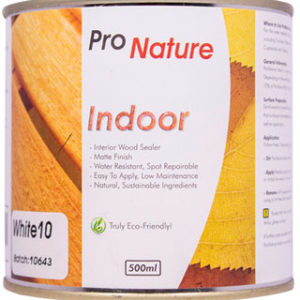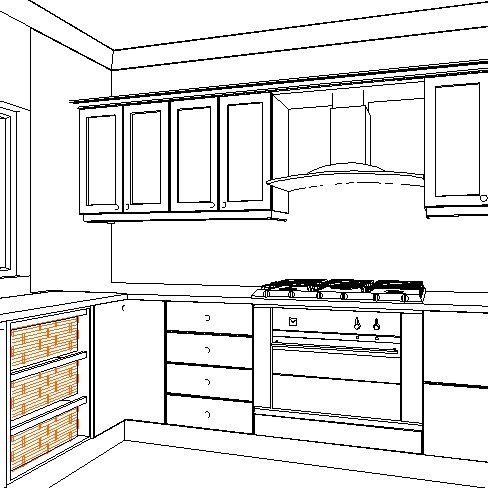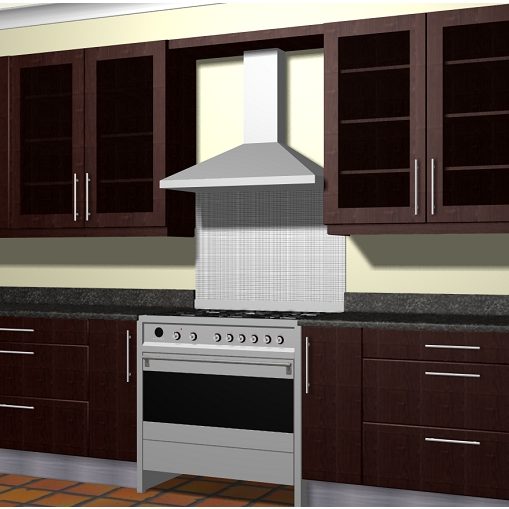A Rustic Cape Town Kitchen
This client wanted reclaimed Oregon pine to be used for the cabinetry in her Cape Town kitchen. We manufactured and installed the design that she made using the reclaimed oregon pine.
Reclaimed oregon pine kitchen design
The client had previously extended their home by adding an upper level to their house. After dismantling and removing the nails the rafters were stored for future use.
We met when I was involved with renovations to her friend’s house. At a later stage she contacted me regarding cupboards she required for her home’s hallway. Subsequently I was contracted by her for a number of smaller projects (e.g. a standing desk, window sills, bathroom cabinets) and then we started on her kitchen. Being a professional architect, she supplied me with detailed sketches and drawings (see below).
Client Brief
Helene collected oregon pine beams from her house’s roof when they replaced the roof. Her request was that we use the timber that she reclaimed for her kitchen.
- Style: custom design; rustic; plain and uncluttered; including curves to match hand-made pottery.
- Use/User: the client and her teenage children enjoy preparing food together.
- Layout: two separate sections: one for cooking; another food storage, preparation, and cleaning.
- Materials: reclaimed oregon pine for doors and visible surfaces; internals done in SA Pine plywood 20mm
- Appliances: space was allocated for two freestanding fridge/ freezers; dishwasher, and freestanding gas stove.
- Duration: Four weeks, split up into two weeks for cabinet construction, and another two for installation.
- Special Requirements: space optimisation, special spaces were allocated for recycle bins (which we built); and a special laundry basket was woven by the blind society; and a space for the catflap that was already existing in the wall.
Layout Design
Project Details
This reclaimed oregon pine kitchen proved to be an extensive project in that it had to be done in phases so that the least inconvenience was to be caused for this busy family!
[images of original beams]
The oregon beams were carefully selected and I transported it to my workshop. Here it was checked with a metal detector before being planed to the required thickness. The cabinets were manufactured mostly from reclaimed oregon pine. Hidden shelving was made from 20mm pine plywood and drawer sides from 12mm pine plywood. Custom panels and filler pieces were cut to size on site. (I have a fully mobile workshop as well).
[Image of countertop only – close up]
The counter tops were manufactured from stone pine by Forest Creations in Wetton.

Finally all the surfaces in the reclaimed oregon pine kitchen were coated with Pronature woodseal, an environmentally friendly sealer manufactured entirely from natural products (the room is filled with a pleasant citrus aroma when applying the product). All joints on doors and panels were done with laminated biscuits and will certainly last a long time.
[Photo of drawer runners]
All drawer runners are of the full extension ball bearing type with a 45kg load-bearing ability.
[Sink]
The existing stainless steel sink was extended to fit into the desired corner.
[Recycling Bins]
Special spaces were created for the recycling bins and the under counter water heater.
[Veggie Basket]
A combination butchers block/veggie basket unit on wheels neatly fits in under the counter in an otherwise awkward spot.
[happy client in kitchen]
This project proved to be very challenging, but in the end the finished product was rewarding in that the client was pleased !
Completed Cape Town Kitchen


Be the first to comment.